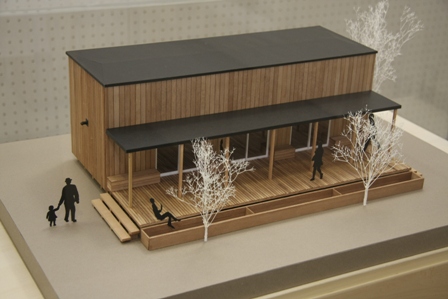
The resilience of Japanese infrastructure was foremost in many minds when the great quake of March 2011 hit the Land of the Rising Sun. Towns were not only devastated by tsunami, the catastrophic loss of life, and the damage to property -- especially in the Tohoku region – scarred the country’s landscape like a massive wound made by a magnitude 9 blade.
PHOTO (R): Exhibit poster.
Far from broken, the Japanese spirit of durability and perseverance triumphed even beyond the necessity of more than 53,000 temporary housing shelters for the displaced. Amid the sight of ruined office buildings, houses, and other structures, architects and those in the construction industry were led to ponder: how can architecture be crafted to better respond to such high-intensity calamities?
As part of the celebration of the Philippines-Japan Friendship Month 2014, the traveling exhibition “How Did Architects Respond Immediately After 3/11?” brings together participants from various regions of Japan. Among them are designers, builders, engineers, and other practitioners in the architectural discipline who have been involved in projects that are trying to answer how they can build beyond tragedy.

[PHOTO (Above): B-13. Kamaishi Box, Kazuhiro Namba, Haryu Wood Studio, and Urabe Laboratory. This project centered on two small assembly halls that were built as a donation in Ohtadakoe and Suzuko Park in Kamaishi. Kazuhiko Namba is a rationalist architect who is known for a series of works called Box House, but in this project, rather than stacking cedar timber horizontally in a log-cabin style, he devised a construction method based on walls made of vertically arranged wood].
Together they form an over arcing tapestry of how the participation of prominent Japanese architects like Shigeru Ban, who provided support for the 1995 Great Hanshin Awaji Earthquake, as well as groups like the Japanese Institute of Architects, made a difference in swifter response as the aftershocks arrived.
The exhibit also looks forward with an eye on widespread preparation for the whole of Japan by dividing the exhibit into three phases:
FIRST PHASE: Emergency Response -- Projects intended as emergency measures for the lost and those whose homes were rendered unliveable or could not be used as shelter immediately after the quake or tsunami.
SECOND PHASE: Temporary Housing – Projects built to become evacuation shelters for the displaced, injured, and in need of protection from the elements. Playgrounds, parks, and any kind of vacant land in an elevated area are usually turned into temporary dwellings with suitable facilities for medical succour.
THIRD PHASE: Reconstruction Projects – Projects meant to restore liveability and alternative permanent housing for the displaced. With the wide variety of unique problems faced by each locale, architects with an outstanding sense of spatial literacy were chosen for this phase.
 The “Foreign Proposals” part of the exhibit displays the inspired and tremendous support from the global community on Japanese post-quake restoration projects like those launched by renowned architect Frank Gehry, or groups like Architecture for Humanity.
The “Foreign Proposals” part of the exhibit displays the inspired and tremendous support from the global community on Japanese post-quake restoration projects like those launched by renowned architect Frank Gehry, or groups like Architecture for Humanity.
[Photo (R): B-14, Temporary Housing Facility with Tower and Murals, Taro Igarashi Laboratory (Tohoku University). This assembly hall was created by the Taro Igarashi Laboratory (affiliated with Tohoku University) and Haryu Wood Studio. The interior of the approximately ten-by-ten meter assembly hall, constructed out of logs, is equivalent to a Japanese-style room with 32 tatami mats and is equipped with easily adjustable partitions].
“How Did Architects Respond Immediately After 3/11?” is not only a brilliant presentation of architectural and engineering ideation through planned prescience, it is a testament to the compassionate, humanitarian response in the wake of a calamity that shocked and then galvanized the world.
“How Did Architects Respond Immediately After 3/11?” will be on view from June 9 to July 14, at the Japan and China Halls of the GT-Toyota Hall of Wisdom, located at the Asian Center, Magsaysay cor. Katipunan Avenues in the University of the Philippines in Diliman, Quezon City, with viewing hours from Monday to Friday, 9 a.m. to 5 p.m.
The exhibit is presented by the Japan Foundation, Manila, made possible by a partnership with the UP Asian Center, the Embassy of Japan, and the Japan International Cooperation Agency (JICA).
For more details, please contact The Japan Foundation, Manila (JFM) at (02) 811-6155 to 58 or send an email to This email address is being protected from spambots. You need JavaScript enabled to view it.www.jfmo.og.ph or like us on Facebook at www.facebook.com/jfmanila.
The Asian Center, University of the Philippines Diliman, offers M.A. and Ph.D programs in Philippine Studies, as well as masters degrees in Asian Studies covering any of four regions: Northeast Asia, Southeast Asia, South Asia, and West Asia.

